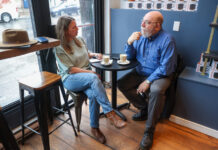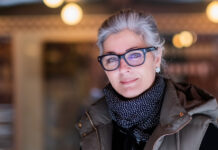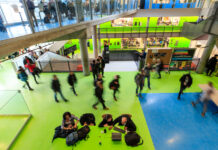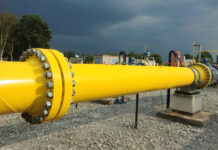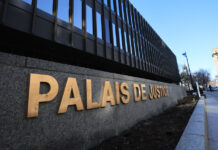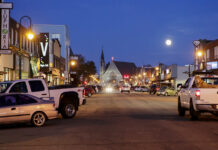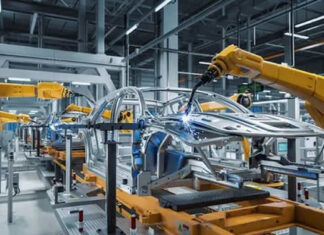Neat brick houses, two stories high, red front doors, in front of a small terrace and a garden landscape, through which a turquoise-colored pipe meanders along the path, sometimes with a seat integrated into it. Like Ariadne’s thread, the pipe leads through the community garden, which is lined with four residential towers of different heights, also in brick look.
This is not a suburban idyll, but an ambitious housing project in Katendrecht, a former port peninsula in the south of Rotterdam in the Feijenoord district, across the Maas where Chinese dockers and dockers lived before the war. In 1940, the quarter was bombed by the German Air Force, except for the triangular Deliplein, which is now home to small shops and restaurants. Until the early 1990s, Katendrecht was a neighborhood with a bad reputation. “Do you dare to live in the Cape?” was a saying in town. But Rotterdam has been doing a lot since 2007 to improve the quality of life.
This includes green spaces. But the city is growing and growing, and space is becoming increasingly scarce. Since 2008, the city administration has therefore discovered the roofs as the second level of the city. The above-described project “De Groene Kaap” (The Green Cape) with over 400 rental and owner-occupied apartments by the architects Massa and LOLA Landscape Architects was assigned the space at the Maashafen six years ago in order to plan more than just a residential construction project here. Koos de Kok, the founder of Massa, says he included the roofs in the planning right from the start.
You can’t see much of it from the street. The four residential towers and the lower connecting structures made of dark brick are similar in appearance to the award-winning “Little C” project at Coolhaven. Between ‘De Groene Kaap’ and the next residential tower is the Astana-Plein, a square green square with a bronze sculpture in the centre. Just opposite this small park, a wide stairway leads through a building of the Groene Kaap into a garden landscape inside the apartment block with a path and stairs that rise slowly.
After just a few meters you forget where you are. Following the path past the houses with the red doors, you cross a bridge that leads through the house into the next inner garden. And suddenly you realize that you are on the third floor. The garden landscape was built on the multi-storey car park, on the edge of which family apartments were built, so that it remains invisible. Underground car parks were not an option in the port area, since Rotterdam is already below sea level and this is rising.
The roof landscape designed by LOLA runs in a circular path over the building complex. Actually, this path should be open to the public, that was the promise of the investors to the city, as an addition to the chic Deliplein. But since bicycles were repeatedly stolen, the gates, which were supposed to be open from 7 a.m. to 10 p.m., were closed in response to complaints from apartment owners. The discussion about this continues in the city society.
This shows the fragility of this project, which was supposed to reconcile the private and the semi-public. The garden landscape with over 84 European plants and “insect hotels” made of dead wood is good for biodiversity and water management. Beneath the layer of sediment are boxes that first collect the water in the event of sudden heavy rain, for example, in order to then release it to the groundwater or to the plants. In this respect, the roofs not only serve for recreation, biodiversity and the city climate, they also contribute to water management. These roofs thus combine three functions that management has specified in a catalogue.
“We have 18.5 square kilometers of flat roofs in Rotterdam, due to the war damage and the modernistic, rapid reconstruction,” says Paul van Roosmalen, project manager for multifunctional roofs in the urban development department. Rotterdam is the only municipality in the Netherlands that has an umbrella management department. The city borders directly on Schiedam and Barendrecht, so Rotterdam cannot expand into the surrounding area, the skyline shows where the journey is going: residential towers shoot up. “The roofs of the existing buildings are not used enough,” says van Roosmalen, “but they are simply free space”.
Roofs offer space for mixed use: energy generation, living, recreation, nature, water. “When you combine this potential, the value of the roof increases.” A request is being made from an investor who would like ten years to construct small houses on the roof of an office building. Many complicated questions have to be clarified, such as safety, access, insulation, etc. Not every roof is suitable for greening, since insects only fly at a certain height, after three to four floors it’s over.
But rainwater can be collected on tall buildings and released in a controlled manner. Energy could still be gained through the height of the fall. That sounds utopian, but when Koos Kok started planning the “Groene Kaap” he was the first to include roofs in the design. Today this is a trend, he says, but there is also a lot of greenwashing going on – with green spaces that look nice in the draft, but are then never realised.
Managing the roof costs money, but van Roosmalen is convinced that it can increase the value of the house, including for society. “We have to rethink. When planning a kitchen in the house, nobody asks whether it’s worth it,” he says. The municipality can stimulate and create incentives: “Do something with your roof!”
This is what happened in the case of De Doelen, Rotterdam’s 1966 concert and congress center, an icon of the devastated city’s reconstruction and national monument. The roof is planted on two sides, the rainwater is first collected with the so-called Polderdak system in eight centimeter high boxes under the sediment layer and is used, depending on the location, for watering the plants or for water management in heavy rain. An automatic sluice system is linked to the weather forecast and lets the water run into the ground 24 hours before heavy rain. The boxes are then ready to absorb the rainwater.
The escape routes that lead over the roof can now be used as an area for small concerts outside of events with attractive green surroundings and thus also attract a new audience, believes Martin van Lent, program manager for the roof at De Doelen. That wasn’t easy with the monument protection, but if you put everyone around the table, it still works. Here, too, the new roof combines three functions: sustainability, water management and social responsibility.
Koos Kok from Massa says that the roof is now more and more often included in the design of new private buildings. “It has to be a pleasant space that is newly created. It’s not enough to put a few planters on the roof,” says Kok. “A space has to be created that creates connections to the outside world and that I like to be in. Social functioning has to be taken into account,” says Kok. And maybe the gates at the “Groene Kaap” will open again for everyone.
The Rotterdam Rooftop Walk takes place until June 28th as part of the Rotterdam Architecture Month.





