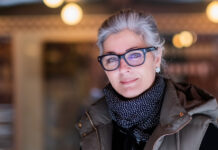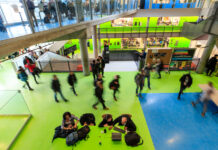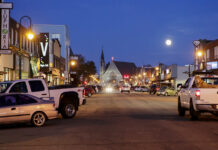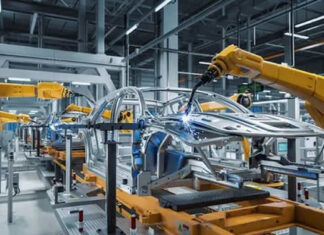A new urban solution for the area south of Humboldthain in Wedding is to be found. 24 architects’ offices were faced with the task of developing feasible ideas for an “urban city district” in the immediate vicinity of the listed AEG industrial halls. In the first stage of the urban planning competition, designs had to be submitted by January 21, 2022. Now the planning development of the “Quartier am Humboldthain (QAH)” is coming to the finish line in August. This means that one of the 11 future locations in Berlin will be the most central and largest commercial development within the Berlin S-Bahn ring – redesigned. Planning law should exist until 2025.
The “Quartier Am Humboldthain” area between Gustav-Meyer-Allee, Brunnenstrasse and Voltastrasse covers around 6.5 hectares. This corresponds to an area of about nine football pitches. There is a building on the site that was erected by the computer company Nixdorf in the mid-1980s. It is currently used by the Berliner Sparkasse as one of their two central office locations. The lease on Gustav-Meyer-Allee expires in 2024, company spokesman Alexander Greven said on request. Subsequent use is not planned, but the aluminum facades and window surfaces are to be recycled. The house is no longer contemporary due to excessive energy consumption and is to be replaced by a modern, climate-friendly development.
References to the neighboring facilities of the Humboldthain Technology Park (TPH), the Wedding campus of the Technical University of Berlin and the Fraunhofer Institute for Reliability and Microintegration (IZM) are to be established. It is about an EpB area, i.e. “development concept for the production-oriented area”.
The basis for the competition was a workshop procedure carried out for this purpose, in which the specialist public and citizens were able to discuss and contribute a wide range of suggestions for the future quarter according to the principle of “open project development”. On the one hand, production-related facilities are planned, on the other hand, there is a desire for innovative and future-oriented functions. “There is no other way than to install a completely new urban development on the entire property, which then also has respect for what is already here,” says Markus Vogel, Managing Director of the Berlin real estate consultancy Büro Dr. Vogel Ltd. Vogel advises the investor. An upgrade and more publicity would also raise awareness of the somewhat hidden AEG cathedrals.
The Quartier Am Humboldthain GmbH (QAH), which is in charge, has invited well-known architectural offices such as Christoph Kohl Stadtplaner Architekten, Robert Neun Architekten and Sauerbruch Hutton to the competition process that has now expired. Teams from London, Copenhagen and Zurich are also involved. Development partners of QAH-GmbH are property owners, the real estate company Coros, with headquarters in Munich and offices in London, Luxembourg and Berlin.
According to the previously planned procedure, after the drafts have been submitted in January 2022, the eight best submissions will be awarded prizes. In the second stage of the competition, further elaboration of the existing ideas is to take place. The ongoing process for the area in the Brunnenviertel has already been in progress for a long time. A public workshop procedure began in June 2021 in cooperation with the Mitte district. Senate administrations, local tradespeople and interested parties from the neighborhood were involved.
Lutz Keßels, Managing Director of QAH-GmbH, is looking forward to the next step in project development; “We are very excited to see how the jointly found principles can now be implemented in urban spaces, open spaces and buildings.” before.
The project area is located in one of the centers of Berlin’s industrial history. Evidence of this are the listed brick buildings bordering the property to be developed, which today house the premises of the TU Berlin and the Fraunhofer Institute, among other things. At the end of the 19th century, the AEG (Allgemeine Elektricitäts-Gesellschaft) settled on Brunnenstrasse. Pioneering developments in the construction of electric motors started from there. The Berlin “Elektropolis” was closely linked to the huge production halls of AEG in Wedding. Until 1983/84 the company still produced at the traditional location. The company itself went out of business in 1996.
As early as 1986, AEG had sold part of the site (now QAH) to the Nixdorf company. A huge hall for the production of mainframe computers was built on this basis. The Berliner Sparkasse is still present there with around 1,600 employees. The complex also includes a multi-storey car park with 1,200 spaces.
In the surrounding area, on the corner of Voltastraße, there is a development with around 260 apartments designed by the architect Josef Paul Kleihues. A free-standing, elliptical office tower on the corner of Brunnenstrasse and Gustav-Meyer-Allee is striking. The striking historic AEG architecture with the huge workshops and the historic clock tower characterizes the entire surrounding cityscape.
The company Coros acquired the QAH site with partners in 2019 in order to transform it into an innovative business location for business, science and technology. In the future, business incubators, laboratories, manufactories and rooms for start-ups will be built on site. Since there are already some similar capacities and university research in the immediate vicinity, the location could develop into a real “Berlin future location”.
The central location with a view of the television tower on Alexanderplatz also speaks for this. It is also one of the few remaining commercial spaces within the S-Bahn ring. According to the currently valid planning law, the QAH property is considered commercial building space, so residential construction is ruled out. However, the existing development plan still has to be adapted for the planned “Quartier Am Humboldthain”. According to the investors, there are no plans for another shopping center in Berlin.
In the past workshop process, four rounds of dialogue took place between June and August 2021, moderated by the Berlin office Jahn, Mack
In the rounds of dialogue, there was also agreement on the historic unique selling proposition as a famous AEG location, as can be read in the report on the workshop process. Peter Behrens’ 180-metre-long assembly hall is “particularly striking” and also “excellently usable to this day”. The planned new architecture must be based on the existing qualities of the existing buildings.
Concrete ideas have already been developed for future uses. Start-ups with new office concepts are considered desirable, as is the integration of light industrial, which means multifunctional buildings close to production. At most, low-emission businesses should be accommodated in the vicinity of the residential development. One would like to do without delivery logistics and healthcare, as well as art galleries. Gastronomy, culture and leisure should at best lead a niche existence in the production-oriented area.
This also applies to motorized private transport. Significantly fewer parking spaces are to be available for motor vehicles than in the previously existing central parking garage. But there is a green light for e-mobility. In a “mobility hub”, a kind of hub on the site, car sharing and climate-neutral means of transport could be offered.
Expectations are high. QAH Managing Director Keßels says: “We want to make this place a benchmark for development and innovation in Berlin.” Large companies are to be located on the site, “who do exciting new things on large areas,” says Vogel. Talks are underway with the Fraunhofer Institute, which is already based here: “We would then be talking about many, many 1,000 square meters. It almost scares us how unique and advantageous this property is for future commercial development. And we don’t just have our Berlin glasses on, we’re looking at Germany.” It doesn’t make any sense to talk about rents, says Keßels: “No one knows where they will be in five years. That is why our primary interest is to first set up a sensible plan together with the district.”


















