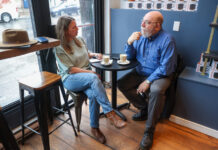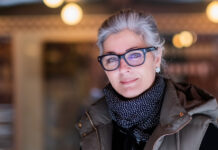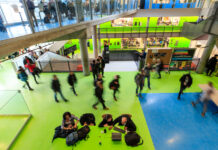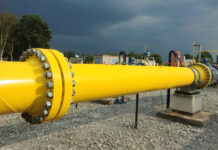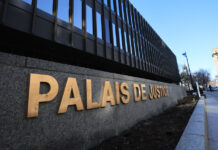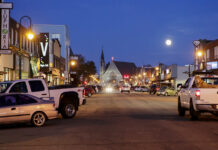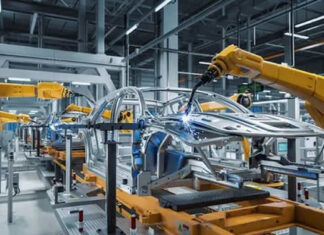After almost a quarter of a century of back and forth, the slats are allowed to rattle. But do they have to be replaced immediately – with fabric blinds, for example? The owner of the “Rocket Tower”, the Amundi Asset Management Company (Paris), says: Yes, absolutely! The architect of the unique building, Matthias Sauerbruch, says: No, never and never! He started an online petition. Renowned architects helped him. Berlin’s former Senate Building Director Regula Lüscher, star architect Daniel Libeskind and Tegel architect Volkwin Marg are among the 5,300 signatories who showed solidarity until the beginning of July. In the meantime, the Baukollegium – an advisory body for the districts – which is part of the Senate Department for Urban Development, Building and Housing and was appointed by the new Senate Building Director Petra Kahlfeldt, was also dealing with the French renovation plans.
Neither the press office of the Senate Department for Urban Development, Building and Housing nor the Senate Director of Construction wanted to make them available for public debate at the request of this newspaper. It is still available to the Tagesspiegel, which made the cause public in the May 28 issue (“Shadow over the icon”). The German deputies of the owner, Oliver Hecklau and Timo Wolf (both Sienna Real Estate Property Management, Hamburg) could not be reached by telephone or in writing for the Tagesspiegel for inquiries about the conversion project. What’s going on? Is one of the few Berlin architectural icons of the post-reunification period in danger of falling victim to sluggish technology, as the FAZ fears? After all, the work is also praised for the curved building shape and the cantilevered roof sail, which optimize the chimney effect of the concave double facade and also protect the climate facade from heavy rain.
This skyscraper should represent the beginning of a new era after the fall of the wall and was one of the first naturally ventilated skyscraper facades in the world. “All flexible elements of the facade are connected to a central control system and can be individually controlled from any workstation. With this control, the image changes continuously, especially of the west facade,” write the architects about their work. The building services at that time were very far-sighted. The low building depth makes cross ventilation possible. And there were cooling blankets.
After inspecting his plant in Kreuzberg and the subsequent discussion with the members of the building committee and representatives of the owners on July 4th, Matthias Sauerbruch was confident. “After an exchange that was interesting for both sides”, he heard an agreement “to develop a renovation concept together and to present it to the building committee after the summer break”. So there is hope, he wrote on July 5 to “dear friends, that the whole thing will still end well”. Finally, the Baukollegium “strongly pleaded for the preservation and repair of the facade”.
His recommendation, however, reads differently. Completely different. “The panel recommends treating further processing like a research project and rethinking the building and giving it an upgrade. Sustainability and good design must come together,” says the statement by building council member Roger Boltshauser (Zurich) on behalf of the committee. The building must be “respected in its prototypical function and its beauty,” it continues – an elastic formula. Only co-council member Anne Femmer (Leipzig) put down in her own memo that from her point of view “the dialogue about the preservation of the panels can be successfully continued”. For real?
When asked, Berlin’s Senate Department for Urban Development, Building and Housing did not position itself clearly alongside Matthias Sauerbruch, who had clearly criticized the appointment of Petra Kahlfeldt as the new Senate Building Director (“no experience whatsoever with more complex participatory processes”). In view of this history, no solidarity address can be expected from the Senator for Urban Development regarding the current dispute over the “Rocket Tower”. “In a technical discussion characterized by a very constructive atmosphere, it was worked out and agreed that structural improvements and other changes that will lead the existing building into the next generation must always be planned and implemented in harmony with the building and not against it “, explains a spokesman in Sibylline on request.
The representatives of the company Sienna – Hecklau and Wolf – argue according to documents available to the Tagesspiegel: “The high energy consumption of the building and the extensive procurement of spare parts for the facade construction lead to high costs. In addition, sun protection is characterized by frequent failures. About 40 percent of the system is currently non-functional. The air flow within the double façade had to be throttled to prevent the slats from rattling and swinging. As a result, the entire ventilation concept was shut down and the temperature in the facade rose to up to 68 degrees, measured on July 3rd, 2022.” Cooling units had already been installed beforehand.
“Today, the building is much more crowded than was ever planned,” replied Rudi Scheuermann from Arup GmbH Ingenieure und Partner in the discussion with the building committee on July 4th. “Together with the aforementioned 40% failure of the facade elements, this is the main reason for the increased heat generation.” Scheuermann is “Director and Global Leader Building Envelope Design” at Arup.
For Matthias Sauerbruch the problems are homemade. The facade was “hardly ever properly operated and maintained”. It is amazing that the system has lasted for more than 22 years (service life for “normal” sun protection systems: 10 years). Moreover, since the building was completed in 1999, there have been several changes of user, and the respective facility management has independently made changes to the highly complex facade. The lower ventilation flaps were closed to prevent the movement of the slats caused by the air flow and the resulting disturbing noise in the double facade, which in turn prevented the cooling effect. In the meeting with the Baukollegium, he pointed out several times that the cooling system on the roof had been removed and that the air flow could not function as it was because circulation had already been structurally prevented when the GSW was in operation.
Is there a risk of a legal dispute if architects and owners do not agree on the desired reorganization or repairs? The architects cannot invoke monument protection. Copyright remains.
“Perhaps five to ten percent of all planning work is subject to copyright at all,” says Stefan Hubertus, lawyer at the Berlin Chamber of Architects, when asked. “In such a case, copyright applies. In other words, the client has a relatively bad hand in making any changes without the architect’s consent.” Really? Of course, it depends on the contracts for the construction of the building, says Hubertus: “What did the parties agree on back then? Of course, you can also regulate copyrights in the contract.” There are rights to change, change and use and much more. So what did Sauerbruch Hutton do?
“No, there is no agreement that protects our copyrights in terms of changing the façade,” says Juan Lucas Young, architect and director of the Sauerbruch Hutton architectural office, when asked. The new owners have a free hand. You have to keep an eye on the cost-benefit ratio, said Timo Wolf on July 4th. An expert opinion should now show what is financially and technically possible – and what is not.





