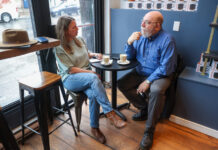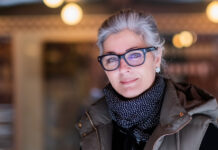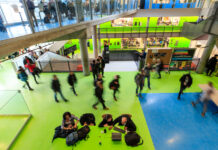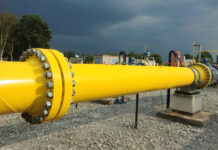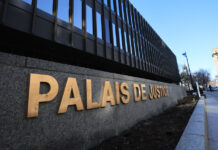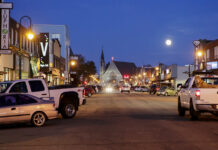The building of the future Exile Museum is to be built behind the portico of the Anhalter Bahnhof, the ruins of the once so proud station that were left standing because of a guilty conscience. In 2020, for example, there was an architecture competition to which a number of first-class offices were invited, including Diller Scofidio Renfro from New York, Nieto Sobejano from Madrid/Berlin and ZAO standard-architecture from Beijing. Dorte Mandrup from Copenhagen won. Her design of a brick-clad building, which rises in a slight curve at a respectful distance behind the ruins and thus embraces them, met with undivided approval.
The Exile Museum is one of five projects by Mandrup and her office, founded in 1999, which are now being presented in pictures and large-scale models in the Aedes Architekturforum am Pfefferberg. They are special developments, two of which are located on the northern borders of the populated world. The Icefjord Center was opened on the west coast of Greenland in 2021, from which the glaciers in the fjord can be observed – and their disappearance due to global warming. At Aedes, wintry photographs suggest the traditional image of “eternal ice,” but at other times of the year Mandrup’s structure stands on bare, dark rock.
200 kilometers north of the Arctic Circle, this time in Norway, the visitor center, which is equally overgrown with the barren landscape, is to be built by 2025. From the building, nestled flat into the terrain, it should be possible to watch the goings-on of the whales, which still live here in large numbers. The building – essentially a parabolic curved concrete slab resting on only three points – appears to be arched straight out of the supporting rock thanks to its natural stone cladding, but offers optimal views on three sides thanks to floor-to-ceiling glazing.
Finally, two of the three visitor centers designed by Mandrup are on display in the Wadden Sea. The one in Denmark takes up the local tradition of thatched barns. In Wilhelmshaven, Mandrup has added a surrounding, glazed structure to a high-rise bunker dating back to wartime. Together with the third center in the Netherlands, the buildings house the “Joint Wadden Sea Secretariat”, whose task is to protect and inform about the Unesco World Heritage Wadden Sea.
Five buildings that are completely different, but all of them fully engage with the respective location and the task and develop their design language from it. Dorte Mandrup first studied sculpture and ceramic design before turning to architecture. The artistic and sculptural sense of form is inherent in all of their buildings. None trumps its environment, but recognizes it as a condition of its existence. The 60-year-old architect first looks at the location of her projects and collects found objects. Some of these can now be seen at Aedes, aptly labeled with the term ‘Wunderkammer’.
The amazement at the finds and the sensitive handling of nature, the desire to transform it as little as possible can be felt everywhere. Of course, one would like to know what the nature of the traffic routes are or will be like in the projects in the far north, without which no visitor can get there.





