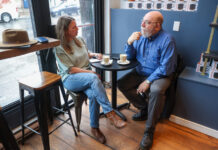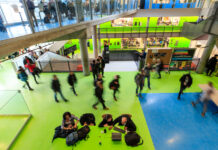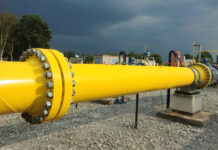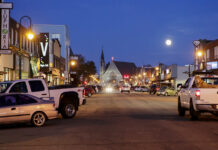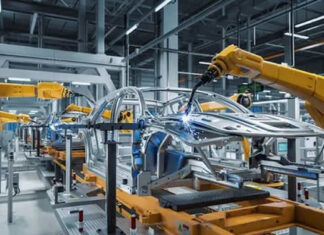“The exploitation of natural resources has reached its limits,” writes Theresa Keilhacker in the foreword to the yearbook “Architecture in Berlin” (publisher Braun, 182 pages, €29.90). The President of the Berlin Chamber of Architects, elected in May 2021, refers to the debates that have been going on for years under keywords such as “Reduce Reuse Recycle” or “Cradle to Cradle”, but is certain: “The rethinking is beginning to bear fruit.” At least that’s what the texts say in the well-established book that presents new buildings in Berlin (or those from Berlin-based offices).
Below are concepts for remodeling. In particular, the prefab buildings of the years before the reunification and the area potential of the roofs are explored. “Every prefabricated building is a home,” writes Keilhacker, “an asset, a contemporary document and a starting point for sustainable urban development all in one.” But doesn’t that apply to every building?
After all, demolition is no longer an option, and new construction must be resource-saving. This can best be implemented in single-family house construction, for which examples of well thought-out conversions are shown as well as spacious new buildings made of wood. In the multi-storey apartment building, EM2N Architects, with their six-storey building built around an inner courtyard in Neukölln’s Rollbergkiez, demonstrate that the long frowned upon arcaded house can also be an attractive building type with the appropriate dimensioning of the outdoor spaces – and that for a total of 101 residential units.
The courtyard development by Zoomarchitekten in Prenzlberg is elegant. The five upper floors, each with two mirror-symmetrical residential units, are accessible by elevator. Ortner managed a perfect conversion
The GDR prefabricated building shows a change in approach in a single street. Just a few years ago, an entire row was “completely renovated” so that the “panel” was left without external insulation in order to retain its typical tiled facade. However, one would like to know how it is in terms of compliance with the rigid energy saving regulations.
The “German Architecture Yearbook 2022” (DOM publishers, 264 p., 38 €) takes a different approach, it is about evaluation and ranking. The winner was the “San Riemo” residential building, which houses 27 apartments, in the Messestadt Riem, the otherwise rather conventional development of the former airport in the east of Munich. As a cooperative residential building, it received the declared sympathy of the jury of the German Architecture Museum in Frankfurt am Main. Community and flexibility are paramount. Of course, in practice they are usually not exhausted.
The three “research houses” that Florian Nagler had built in Bad Aibling out of wood, brick and lightweight concrete should serve as role models in order to obtain reliable comparative data on long-term use in “simple building”. In every house, a small apartment is packed exclusively with measuring stations to document user behavior, energy consumption and indoor climate.
The contrast to Berlin’s “Axel Springer Campus” by Rem Koolhaas on Zimmerstrasse could not be greater. There is talk of the “revolution of work for the digital future of the media world”. However, you have to be able to afford as much enclosed airspace as in this gigantic building.
The “shortlist” for the DAM Prize then shows the whole variety of building types – from office buildings to bicycle and pedestrian bridges in Darmstadt. And of course residential buildings; the solid wood houses by Praeger Richter Architects in Neuruppin, built at incredibly low costs, could only be done thanks to one thing Investors can be realized because initially there were not enough apartment buyers.
Anyone looking for something exemplary for their own tight wallet will get a real treat this time: the small, formerly stuffy, inconspicuous terraced house in Cologne, which Feyyaz Berber skillfully gutted, cheerfully painted and prepared for a young family. Have courage!





